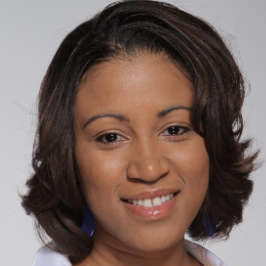
3 Beds
3 Baths
1,452 SqFt
3 Beds
3 Baths
1,452 SqFt
Key Details
Property Type Townhouse
Sub Type Townhouse
Listing Status Active
Purchase Type For Sale
Square Footage 1,452 sqft
Price per Sqft $292
Subdivision Sun Ketch Twnhms At Cypress Lakes
MLS Listing ID TB8426952
Bedrooms 3
Full Baths 2
Half Baths 1
Construction Status Completed
HOA Fees $240/mo
HOA Y/N Yes
Annual Recurring Fee 2880.0
Year Built 1998
Annual Tax Amount $1,156
Lot Size 2,613 Sqft
Acres 0.06
Property Sub-Type Townhouse
Source Stellar MLS
Property Description
Location
State FL
County Pinellas
Community Sun Ketch Twnhms At Cypress Lakes
Area 34677 - Oldsmar
Rooms
Other Rooms Great Room, Inside Utility
Interior
Interior Features Ceiling Fans(s), High Ceilings, Open Floorplan, PrimaryBedroom Upstairs, Solid Surface Counters, Split Bedroom, Thermostat
Heating Central, Electric
Cooling Central Air
Flooring Luxury Vinyl, Tile
Furnishings Unfurnished
Fireplace false
Appliance Dishwasher, Disposal, Dryer, Electric Water Heater, Microwave, Range, Refrigerator, Washer
Laundry Inside
Exterior
Exterior Feature Sidewalk, Sliding Doors
Parking Features Garage Door Opener, Guest
Garage Spaces 1.0
Fence Vinyl
Community Features Deed Restrictions, Irrigation-Reclaimed Water, Pool, Sidewalks, Street Lights
Utilities Available BB/HS Internet Available, Cable Available, Electricity Connected, Sewer Connected, Sprinkler Recycled, Underground Utilities, Water Connected
Amenities Available Fence Restrictions, Pool
View Park/Greenbelt, Trees/Woods
Roof Type Shingle
Porch Rear Porch, Screened
Attached Garage true
Garage true
Private Pool No
Building
Lot Description In County, Sidewalk, Paved, Unincorporated
Story 2
Entry Level Two
Foundation Slab
Lot Size Range 0 to less than 1/4
Builder Name Sun Ketch
Sewer Public Sewer
Water Public
Structure Type Block
New Construction true
Construction Status Completed
Schools
Elementary Schools Forest Lakes Elementary-Pn
Middle Schools Carwise Middle-Pn
High Schools East Lake High-Pn
Others
Pets Allowed Number Limit, Yes
HOA Fee Include Maintenance Grounds,Management,Pool
Senior Community No
Pet Size Extra Large (101+ Lbs.)
Ownership Fee Simple
Monthly Total Fees $240
Acceptable Financing Cash, Conventional, FHA, VA Loan
Membership Fee Required Required
Listing Terms Cash, Conventional, FHA, VA Loan
Num of Pet 2
Special Listing Condition None
Virtual Tour https://virtual-tour.aryeo.com/sites/wegranx/unbranded


"Molly's job is to find and attract mastery-based agents to the office, protect the culture, and make sure everyone is happy! "





