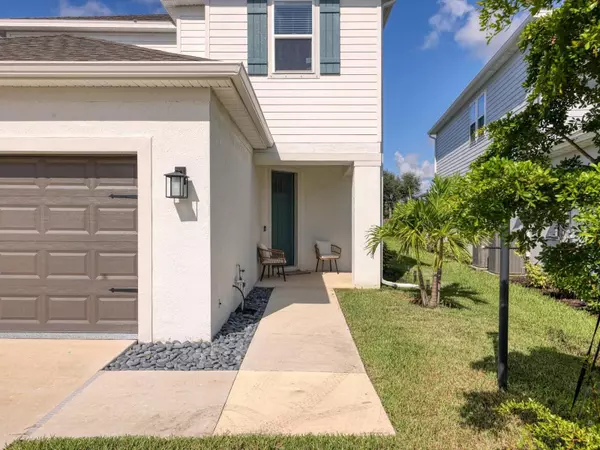
5 Beds
4 Baths
2,437 SqFt
5 Beds
4 Baths
2,437 SqFt
Key Details
Property Type Single Family Home
Sub Type Single Family Residence
Listing Status Active
Purchase Type For Sale
Square Footage 2,437 sqft
Price per Sqft $254
Subdivision Skye Ranch Nbrhd Two
MLS Listing ID A4664873
Bedrooms 5
Full Baths 3
Half Baths 1
HOA Fees $220/mo
HOA Y/N Yes
Annual Recurring Fee 2640.0
Year Built 2024
Annual Tax Amount $3,840
Lot Size 6,534 Sqft
Acres 0.15
Property Sub-Type Single Family Residence
Source Stellar MLS
Property Description
Location
State FL
County Sarasota
Community Skye Ranch Nbrhd Two
Area 34241 - Sarasota
Zoning VPD
Interior
Interior Features Ceiling Fans(s), Open Floorplan, Primary Bedroom Main Floor, Solid Surface Counters, Split Bedroom, Thermostat, Walk-In Closet(s), Window Treatments
Heating Central, Heat Pump
Cooling Central Air
Flooring Carpet, Luxury Vinyl
Fireplace false
Appliance Dishwasher, Dryer, Microwave, Range, Refrigerator, Washer
Laundry Inside
Exterior
Exterior Feature Hurricane Shutters, Rain Gutters, Shade Shutter(s), Sidewalk, Sliding Doors
Garage Spaces 2.0
Community Features Clubhouse, Community Mailbox, Deed Restrictions, Dog Park, Fitness Center, Gated Community - No Guard, Irrigation-Reclaimed Water, Park, Playground, Pool, Restaurant, Sidewalks, Tennis Court(s)
Utilities Available Cable Available, Natural Gas Connected, Public, Sewer Connected, Water Connected
Amenities Available Clubhouse, Fence Restrictions, Fitness Center, Gated, Maintenance, Park, Pickleball Court(s), Playground, Pool, Recreation Facilities, Tennis Court(s), Trail(s)
View Y/N Yes
View Park/Greenbelt, Water
Roof Type Shingle
Attached Garage true
Garage true
Private Pool No
Building
Lot Description In County, Landscaped, Sidewalk
Entry Level Two
Foundation Block
Lot Size Range 0 to less than 1/4
Sewer Public Sewer
Water Public
Structure Type Stucco
New Construction false
Schools
Middle Schools Sarasota Middle
High Schools Riverview High
Others
Pets Allowed Number Limit
HOA Fee Include Common Area Taxes,Pool,Recreational Facilities
Senior Community No
Ownership Fee Simple
Monthly Total Fees $220
Acceptable Financing Assumable, Cash, Conventional, FHA, USDA Loan, VA Loan
Membership Fee Required Required
Listing Terms Assumable, Cash, Conventional, FHA, USDA Loan, VA Loan
Num of Pet 2
Special Listing Condition None
Virtual Tour https://fukunaka.hd.pics/9040-Tequila-Sunrise-Dr


"Molly's job is to find and attract mastery-based agents to the office, protect the culture, and make sure everyone is happy! "





