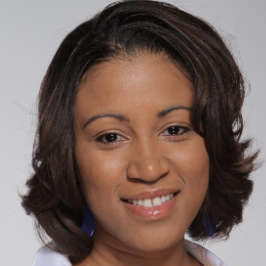
3 Beds
3 Baths
1,841 SqFt
3 Beds
3 Baths
1,841 SqFt
Key Details
Property Type Single Family Home
Sub Type Single Family Residence
Listing Status Active
Purchase Type For Sale
Square Footage 1,841 sqft
Price per Sqft $170
Subdivision Cypress Creek Ph 2
MLS Listing ID TB8425658
Bedrooms 3
Full Baths 2
Half Baths 1
Construction Status Completed
HOA Fees $260/qua
HOA Y/N Yes
Annual Recurring Fee 1040.0
Year Built 2008
Annual Tax Amount $6,164
Lot Size 5,227 Sqft
Acres 0.12
Lot Dimensions 40x133
Property Sub-Type Single Family Residence
Source Stellar MLS
Property Description
Welcome to 7552 Maroon Peak Dr., Ruskin, FL 33573—a well-maintained home offering comfort and privacy! This 3-bedroom, 2.5-bath residence provides plenty of space with an open layout designed for everyday living and entertaining.
The kitchen features ample cabinetry and counter space, opening seamlessly to the dining and living areas. Upstairs, all three bedrooms are generously sized, with the primary suite featuring its own private bathroom.
One of the highlights of this property is the screened in lanai & the large fully fenced backyard, providing plenty of room for outdoor activities, pets, or even a future garden. Whether you enjoy hosting barbecues, relaxing under the Florida sun, or creating your own private retreat, this yard offers endless possibilities.
This home is located in a welcoming community that offers resort-style amenities, including a sparkling swimming pool, clubhouse, fitness center, playgrounds, and walking paths. You'll also enjoy beautifully maintained common areas and a true neighborhood feel.
Conveniently situated near shopping, dining, schools, and with easy access to major highways, you'll have a quick commute to Tampa, St. Pete, or Sarasota.
Location
State FL
County Hillsborough
Community Cypress Creek Ph 2
Area 33573 - Sun City Center / Ruskin
Zoning PD
Rooms
Other Rooms Attic, Family Room
Interior
Interior Features Ceiling Fans(s), High Ceilings, L Dining, Living Room/Dining Room Combo, Open Floorplan, PrimaryBedroom Upstairs, Thermostat, Walk-In Closet(s)
Heating Electric
Cooling Central Air
Flooring Carpet, Ceramic Tile, Laminate, Tile
Furnishings Unfurnished
Fireplace false
Appliance Dishwasher, Disposal, Electric Water Heater, Microwave, Range, Refrigerator, Water Softener
Laundry Electric Dryer Hookup, Inside, Laundry Closet, Washer Hookup
Exterior
Exterior Feature Lighting, Sidewalk, Sliding Doors
Garage Spaces 2.0
Fence Vinyl
Community Features Clubhouse, Deed Restrictions, Dog Park, Playground, Pool, Sidewalks, Tennis Court(s), Street Lights
Utilities Available Cable Available, Electricity Available, Public, Sprinkler Meter, Water Available
Amenities Available Clubhouse, Playground, Pool, Tennis Court(s)
Roof Type Shingle
Attached Garage true
Garage true
Private Pool No
Building
Story 2
Entry Level Two
Foundation Slab
Lot Size Range 0 to less than 1/4
Sewer Public Sewer
Water None
Structure Type Block,Stucco
New Construction false
Construction Status Completed
Others
Pets Allowed Yes
Senior Community No
Ownership Fee Simple
Monthly Total Fees $86
Membership Fee Required Required
Special Listing Condition None
Virtual Tour https://www.propertypanorama.com/instaview/stellar/TB8425658


"Molly's job is to find and attract mastery-based agents to the office, protect the culture, and make sure everyone is happy! "





