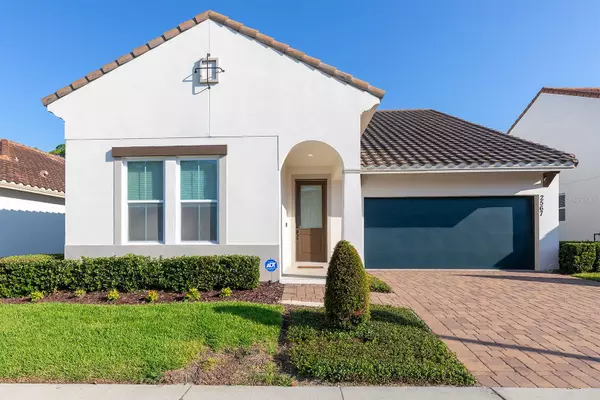3 Beds
2 Baths
2,066 SqFt
3 Beds
2 Baths
2,066 SqFt
OPEN HOUSE
Sat Aug 02, 1:00pm - 3:00pm
Key Details
Property Type Single Family Home
Sub Type Single Family Residence
Listing Status Active
Purchase Type For Sale
Square Footage 2,066 sqft
Price per Sqft $256
Subdivision Estates At Sweetwater Golf And Country Club
MLS Listing ID O6331246
Bedrooms 3
Full Baths 2
Construction Status Completed
HOA Fees $638/qua
HOA Y/N Yes
Annual Recurring Fee 2552.0
Year Built 2018
Annual Tax Amount $417
Lot Size 6,098 Sqft
Acres 0.14
Property Sub-Type Single Family Residence
Source Stellar MLS
Property Description
Step into a stunning open-concept kitchen featuring quartz countertops, a designer backsplash, stainless steel appliances, and a convenient drop zone just inside after you park in the spacious garage that makes every day more organized. The oversized great room is perfect for entertaining or unwinding, with tall ceilings, crown molding, and abundant natural light.
Love the outdoors? Sip your morning coffee on the covered patio, or enjoy peace of mind in your fully fenced backyard and let the HOA handle your lawn and shrub maintenance so you can spend more time living.
Move-in ready with all appliances included even the washer and dryer! Nestled just minutes from Wekiwa Springs State Park, Kelly Park, shopping, dining, and convenient access to SR-429, this home offers the perfect blend of retreat and connectivity.
Gated. Gorgeous. Maintenance-free living. Welcome home.
Location
State FL
County Orange
Community Estates At Sweetwater Golf And Country Club
Area 32712 - Apopka
Zoning P-D
Rooms
Other Rooms Great Room, Inside Utility
Interior
Interior Features Open Floorplan, Split Bedroom, Stone Counters, Thermostat, Walk-In Closet(s), Window Treatments
Heating Heat Recovery Unit, Radiant Ceiling
Cooling Central Air
Flooring Carpet, Luxury Vinyl
Furnishings Unfurnished
Fireplace false
Appliance Dishwasher, Disposal, Dryer, Electric Water Heater, Exhaust Fan, Microwave, Range, Refrigerator, Washer, Water Softener
Laundry Inside, Laundry Room, Washer Hookup
Exterior
Exterior Feature Sidewalk, Sliding Doors
Parking Features Driveway, Garage Door Opener
Garage Spaces 2.0
Fence Fenced, Vinyl
Community Features Clubhouse, Community Mailbox, Deed Restrictions, Gated Community - No Guard, Golf, Restaurant, Sidewalks, Street Lights
Utilities Available BB/HS Internet Available, Cable Available, Electricity Connected, Phone Available, Public, Sewer Connected, Water Connected
Amenities Available Gated
Roof Type Shingle
Porch Covered, Rear Porch
Attached Garage true
Garage true
Private Pool No
Building
Lot Description Sidewalk, Paved, Private
Story 1
Entry Level One
Foundation Slab
Lot Size Range 0 to less than 1/4
Builder Name Ashton Woods
Sewer Public Sewer
Water Public
Architectural Style Florida
Structure Type Block,Stucco
New Construction false
Construction Status Completed
Schools
Elementary Schools Clay Springs Elem
Middle Schools Piedmont Lakes Middle
High Schools Wekiva High
Others
Pets Allowed Yes
HOA Fee Include Maintenance Grounds
Senior Community No
Ownership Fee Simple
Monthly Total Fees $212
Acceptable Financing Assumable, Cash, Conventional, FHA, VA Loan
Membership Fee Required Required
Listing Terms Assumable, Cash, Conventional, FHA, VA Loan
Special Listing Condition None
Virtual Tour https://www.propertypanorama.com/instaview/stellar/O6331246

"Molly's job is to find and attract mastery-based agents to the office, protect the culture, and make sure everyone is happy! "





