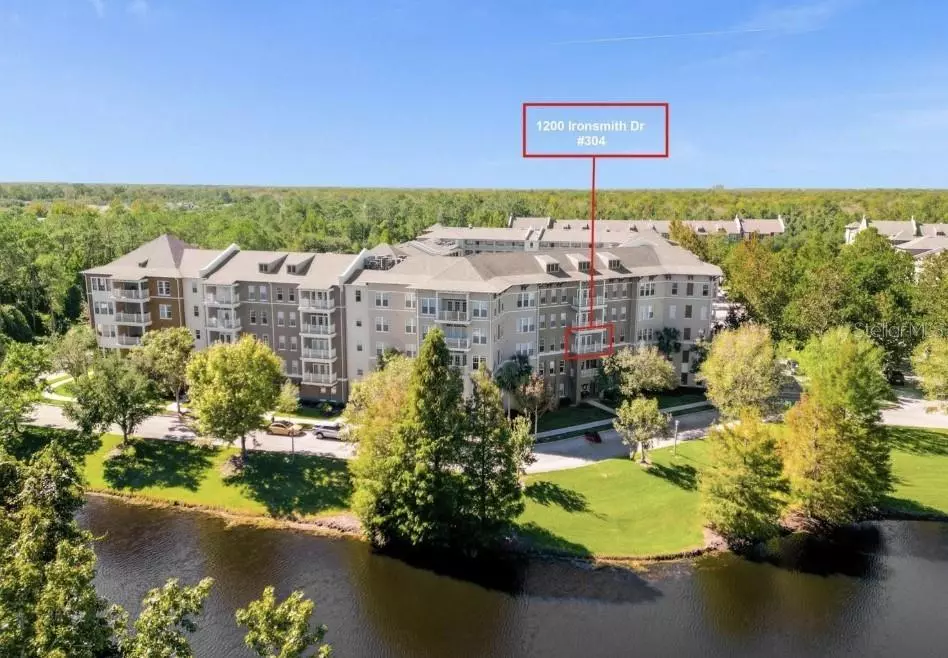2 Beds
2 Baths
1,210 SqFt
2 Beds
2 Baths
1,210 SqFt
Key Details
Property Type Condo
Sub Type Condominium
Listing Status Active
Purchase Type For Rent
Square Footage 1,210 sqft
Subdivision Artisan Club Condo Ph 5
MLS Listing ID O6331403
Bedrooms 2
Full Baths 2
HOA Y/N No
Year Built 2007
Lot Size 0.680 Acres
Acres 0.68
Property Sub-Type Condominium
Source Stellar MLS
Property Description
Enjoy peaceful moments on the private balcony overlooking the lush preservation area. Additional highlights include a 1-car garage and access to a stunning clubhouse, which is a must-see during your visit.
Located in Artisan Park, Celebration's most secluded village, residents enjoy exclusive amenities such as a heated pool, fitness center, pavilion, and summer kitchen. You'll also have full access to Celebration's renowned resort-style amenities including nature trails, parks, tennis courts, a dog park, and a variety of restaurants and shops.
Location
State FL
County Osceola
Community Artisan Club Condo Ph 5
Area 34747 - Kissimmee/Celebration
Interior
Interior Features Ceiling Fans(s), Elevator, High Ceilings, Living Room/Dining Room Combo, Solid Wood Cabinets, Thermostat, Tray Ceiling(s), Walk-In Closet(s)
Heating Central
Cooling Central Air
Flooring Tile
Furnishings Unfurnished
Fireplace false
Appliance Cooktop, Dishwasher, Disposal, Dryer, Microwave, Range, Refrigerator
Laundry Laundry Closet
Exterior
Exterior Feature Balcony
Garage Spaces 1.0
Community Features Clubhouse, Golf, Pool, Restaurant
Utilities Available Cable Available, Public
View Trees/Woods
Attached Garage false
Garage true
Private Pool No
Building
Story 1
Entry Level One
Sewer Public Sewer
Water Private
New Construction false
Schools
Elementary Schools Celebration K-8
Middle Schools Celebration K-8
High Schools Celebration High
Others
Pets Allowed No
Senior Community No
Membership Fee Required None
Virtual Tour https://www.propertypanorama.com/instaview/stellar/O6331403

"Molly's job is to find and attract mastery-based agents to the office, protect the culture, and make sure everyone is happy! "





